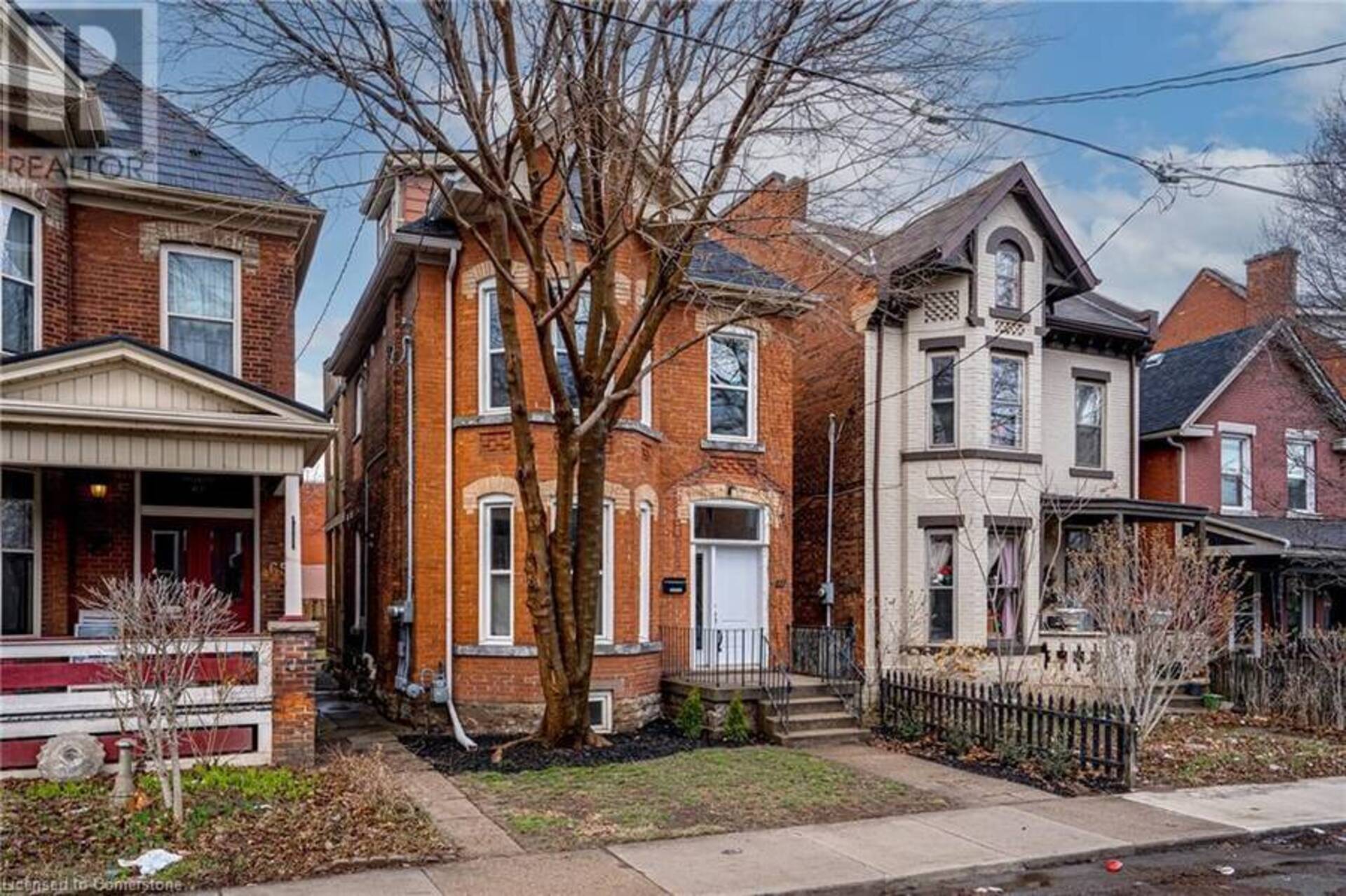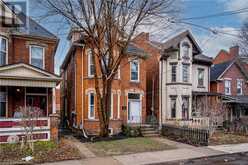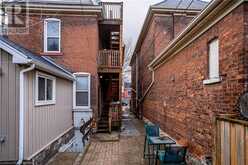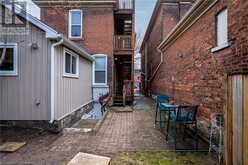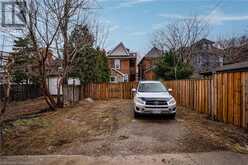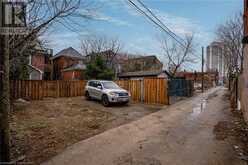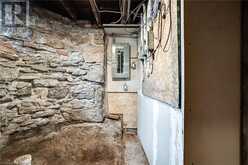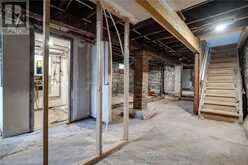67 WEST Avenue, Hamilton, Ontario
$895,000
- 5 Beds
- 3 Baths
- 2,496 Square Feet
INVESTOR'S DREAM This cash-flowing, FULLY LEGAL TRIPLEX offers everything a savvy investor is looking for—PLUS UPSIDE POTENTIAL with CITY APPROVED PLANS TO ADD A FOURTH UNIT, significantly increasing property value and future income. Located in a PRIME RENTAL NEIGHBOURHOOD, steps to transit, hospitals, shopping, and other key amenities, this property is positioned to attract and retain A+ TENANTS year-round.RENOVATED TOP TO BOTTOM IN 2019, each unit features modern finishes, updated mechanicals, and separate utilities—keeping maintenance low and ROI high. Whether you're looking to expand your portfolio or step into a turnkey investment, this property checks every box. With a NET OPERATING INCOME OF OVER 49K/YEAR, you're already earning strong passive income from Day 1.But it gets even better. The city-approved fourth unit plans open the door to a VALUE-ADD PLAY that could allow for a refinance strategy (BRRRR, anyone?) once completed, increasing your equity and monthly cash flow even further. This is not just a buy-and-hold—it’s a BUY HOLD AND GROW opportunity.Additional features include ample parking, separate entrances for all units, and modern, tenant-pleasing finishes throughout. Zoned and permitted as a legal triplex, there’s NO RED TAPE OR SURPRISES—just clean, reliable income. With INTEREST RATES SHOWING SIGNS OF EASING, now is the time to lock in a quality asset that will only get more valuable with time. This is a rare offering that combines stability, scalability, and simplicity. Don't miss your chance to own a high-performing, low-maintenance investment in a sought-after neighbourhood. BOOK YOUR SHOWING TODAY and see why this opportunity stands out from the rest! (id:23309)
- Listing ID: 40713694
- Property Type: Multi-family
- Year Built: 1900
Schedule a Tour
Schedule Private Tour
Marion Benson would happily provide a private viewing if you would like to schedule a tour.
Match your Lifestyle with your Home
Contact Marion Benson, who specializes in Hamilton real estate, on how to match your lifestyle with your ideal home.
Get Started Now
Lifestyle Matchmaker
Let Marion Benson find a property to match your lifestyle.
Listing provided by RE/MAX Escarpment Realty Inc.
MLS®, REALTOR®, and the associated logos are trademarks of the Canadian Real Estate Association.
This REALTOR.ca listing content is owned and licensed by REALTOR® members of the Canadian Real Estate Association. This property for sale is located at 67 WEST Avenue in Hamilton Ontario. It was last modified on April 4th, 2025. Contact Marion Benson to schedule a viewing or to discover other Hamilton real estate for sale.

