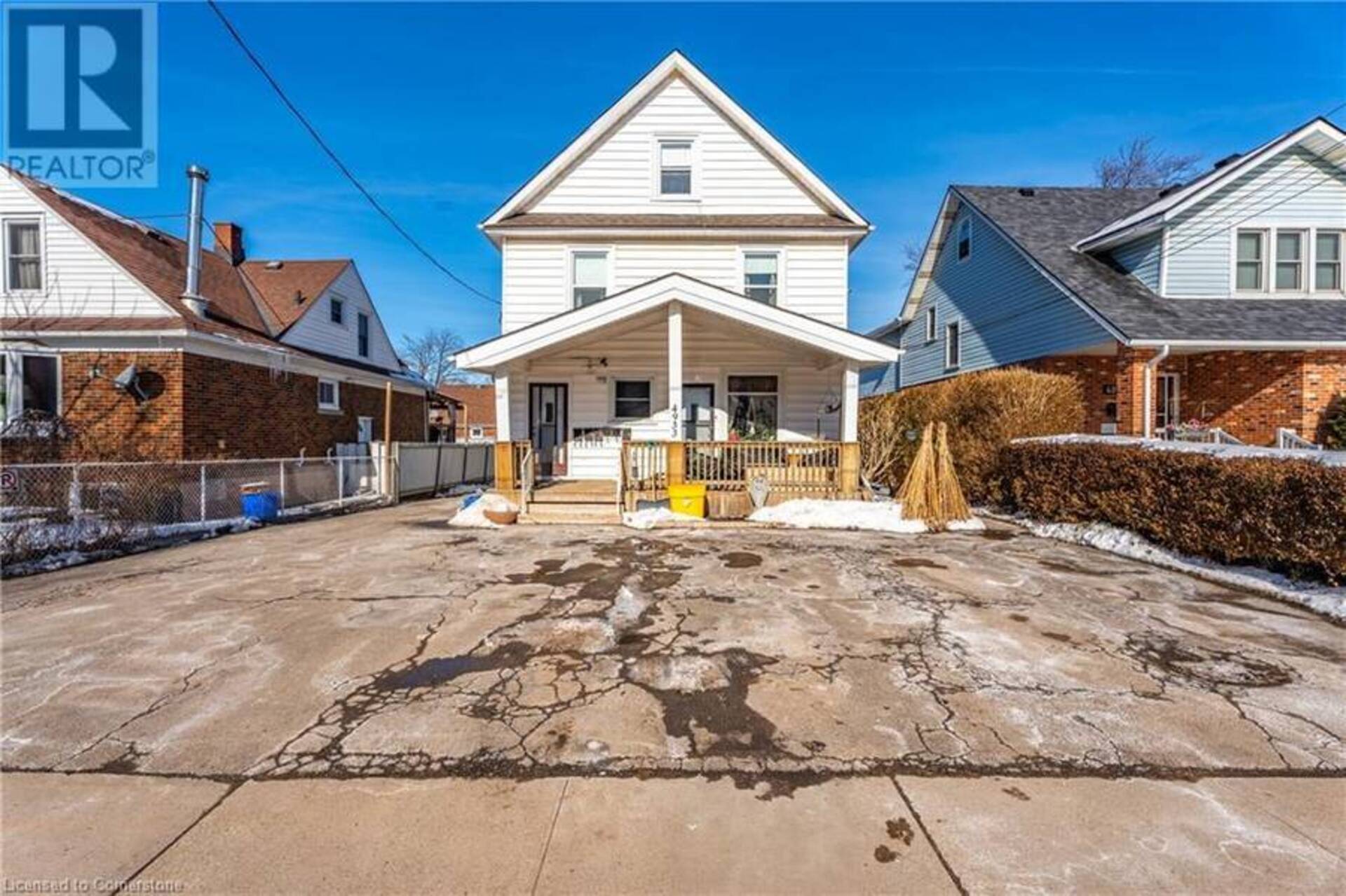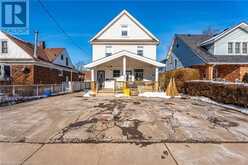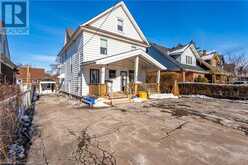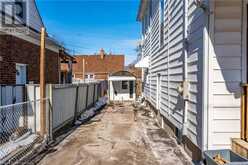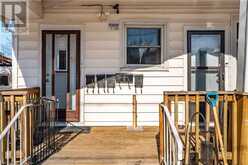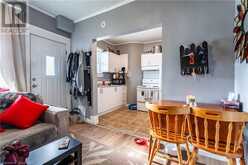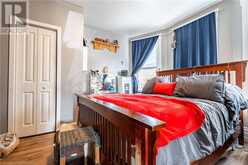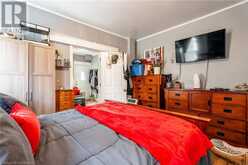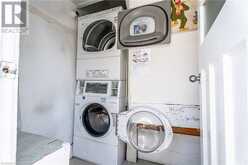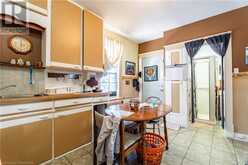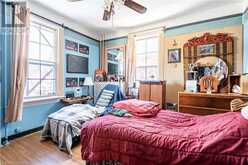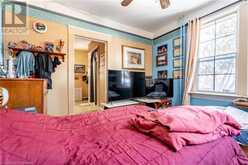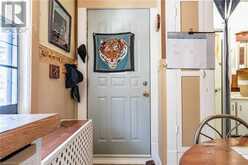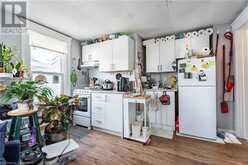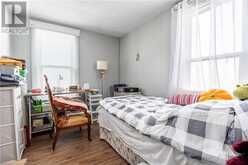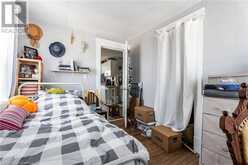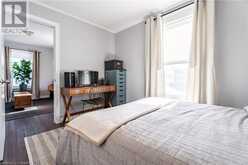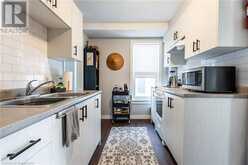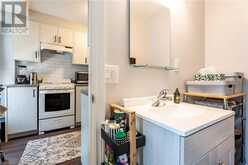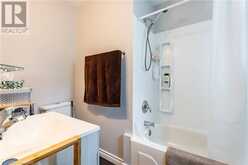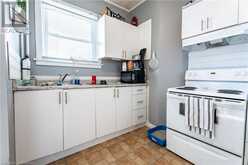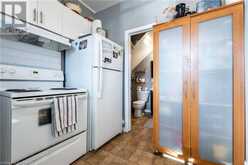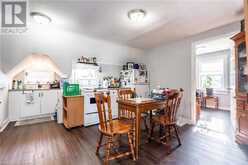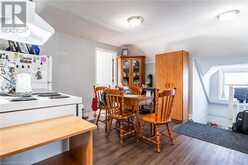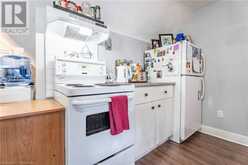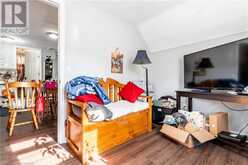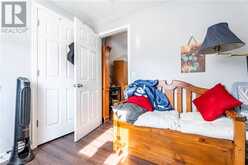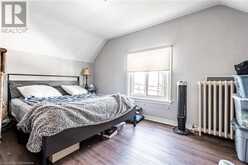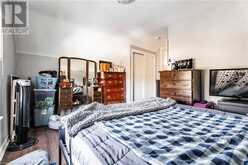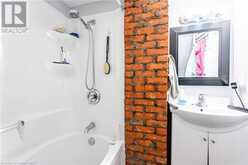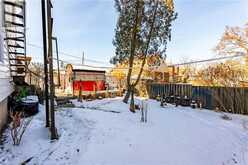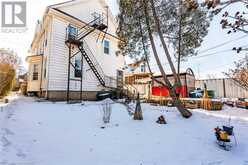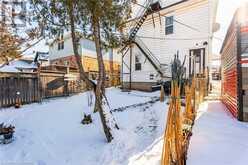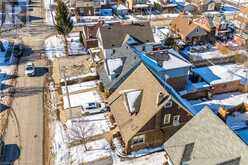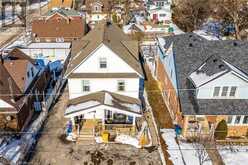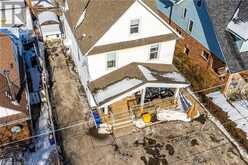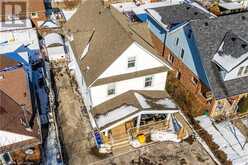4933 JEPSON Street, Niagara Falls, Ontario
$899,900
- 5 Beds
- 5 Baths
- 2,314 Square Feet
Legal 5-Unit Multiplex in Prime Niagara Falls Location – Exceptional investment opportunity in the heart of Niagara Falls. This legal five-unit multiplex is fully tenanted with five A+ tenants, offering stable rental income and hassle-free management. All five units are above grade, providing bright and spacious living spaces that attract quality tenants. The property consists of three one-bedroom units, one studio unit, and one two-bedroom unit, catering to a diverse range of renters. Financials have been carefully accounted for, with expenses including a 5% vacancy rate and a 5% maintenance cost, ensuring accurate and realistic projections. Additional revenue is generated from Coinamatic laundry, which is fully equipped and operates on a set schedule for tenants' convenience. This multiplex is fully fire compliant, featuring a steel fire escape for added safety. The building has been professionally managed and well maintained, ensuring smooth operations with minimal expenses. Tenants benefit from inclusive utilities, making this an attractive rental option with strong occupancy rates. Driveway parking is available for tenants with vehicles, adding further convenience and value to the property. Located in a high-demand area, the property is within close proximity to public transit, shopping, dining, entertainment, and major Niagara Falls attractions. With legal status, strong income, low vacancy, and minimal maintenance requirements, this is an outstanding addition to any real estate portfolio. Don’t miss this rare opportunity. (id:23309)
- Listing ID: 40694944
- Property Type: Multi-family
- Year Built: 1920
Schedule a Tour
Schedule Private Tour
Marion Benson would happily provide a private viewing if you would like to schedule a tour.
Match your Lifestyle with your Home
Contact Marion Benson, who specializes in Niagara Falls real estate, on how to match your lifestyle with your ideal home.
Get Started Now
Lifestyle Matchmaker
Let Marion Benson find a property to match your lifestyle.
Listing provided by RE/MAX Escarpment Golfi Realty Inc.
MLS®, REALTOR®, and the associated logos are trademarks of the Canadian Real Estate Association.
This REALTOR.ca listing content is owned and licensed by REALTOR® members of the Canadian Real Estate Association. This property for sale is located at 4933 JEPSON Street in Niagara Falls Ontario. It was last modified on February 3rd, 2025. Contact Marion Benson to schedule a viewing or to discover other Niagara Falls real estate for sale.

