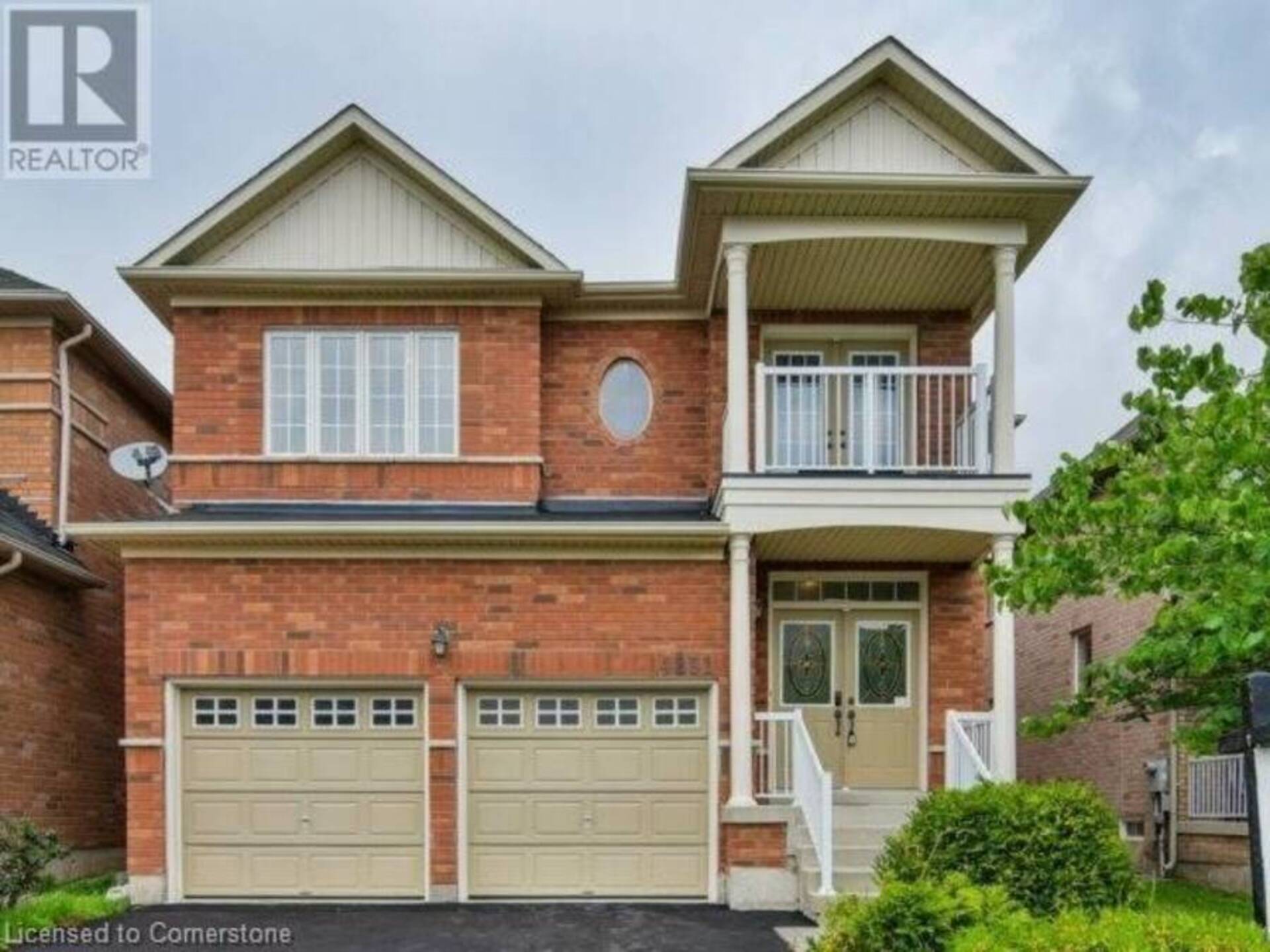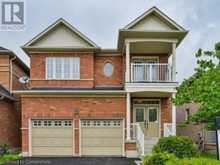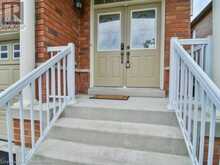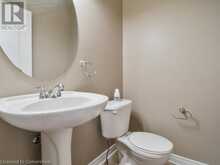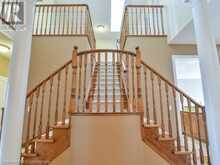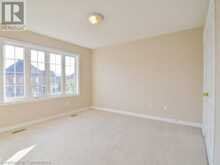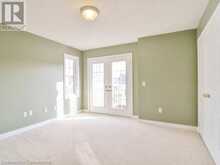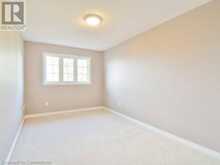4891 SEBASTIAN Drive Unit# UPPER, Mississauga, Ontario
$3,800 / Monthly
- 5 Beds
- 3 Baths
- 2,900 Square Feet
Stunning detached home in the prime neighbourhood of Churchill Meadows. Approximately 2900 sqft of above grade living space. 5 bedrooms, 2.5 bathrooms. Double door entry, hardwood throughout mainfloor, open concept living, dining and kitchen, gas fireplace, potlights, granite countertops, extended cabinets, stainless steel appliances, skylight and elegant double staircase! 9’ ceilings on the main floor. Comes with 2 parking spots - 1 on the driveway and a single car garage. Steps from schools, parks, bus stops, public library, Hwys 403 & QEW, close to shopping. Shows 10+++. Location doesn’t get any better than this! Available as of October 1st! (id:23309)
- Listing ID: 40652875
- Property Type: Single Family
Schedule a Tour
Schedule Private Tour
Marion Benson would happily provide a private viewing if you would like to schedule a tour.
Match your Lifestyle with your Home
Contact Marion Benson, who specializes in Mississauga real estate, on how to match your lifestyle with your ideal home.
Get Started Now
Lifestyle Matchmaker
Let Marion Benson find a property to match your lifestyle.
Listing provided by Keller Williams Complete Realty
MLS®, REALTOR®, and the associated logos are trademarks of the Canadian Real Estate Association.
This REALTOR.ca listing content is owned and licensed by REALTOR® members of the Canadian Real Estate Association. This property for sale is located at 4891 SEBASTIAN Drive Unit# UPPER in Mississauga Ontario. It was last modified on September 26th, 2024. Contact Marion Benson to schedule a viewing or to discover other Mississauga real estate for sale.

