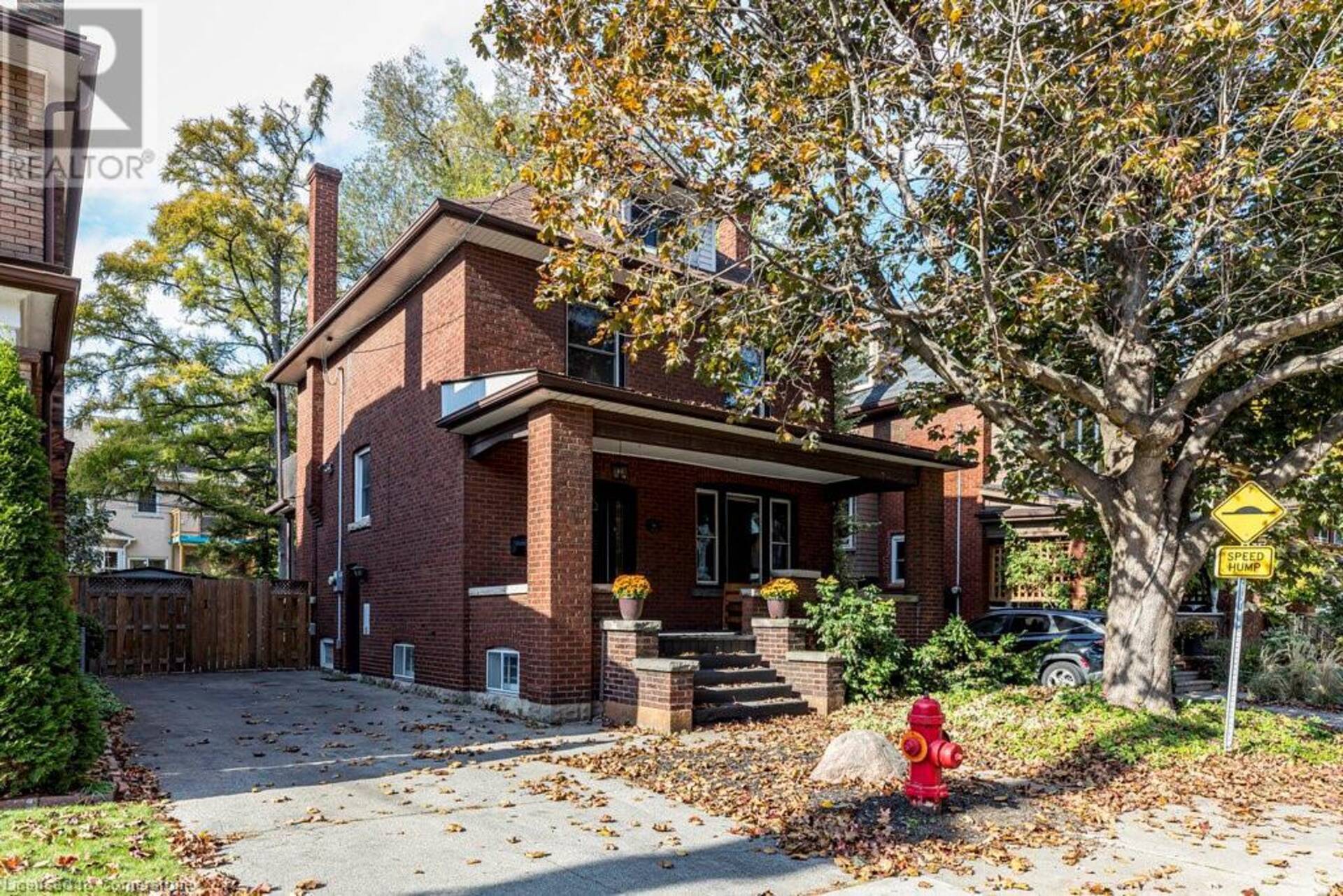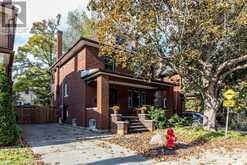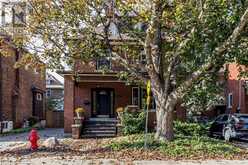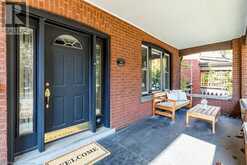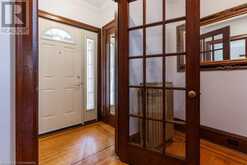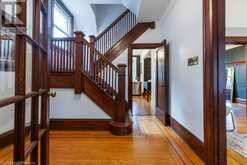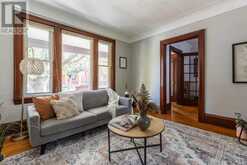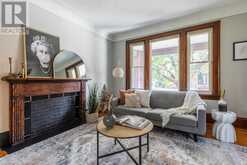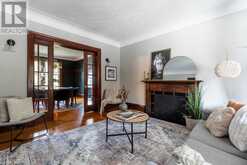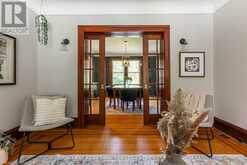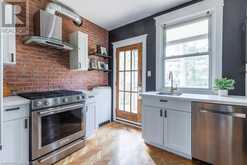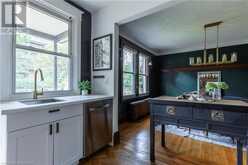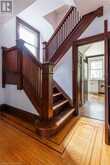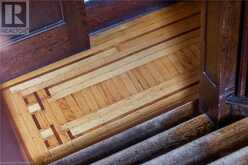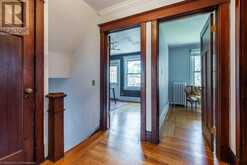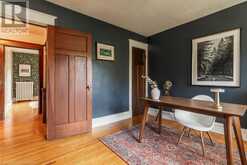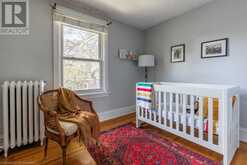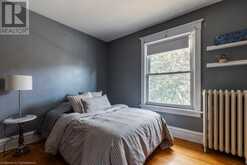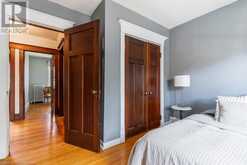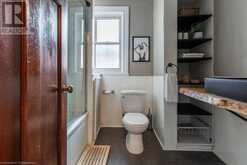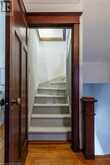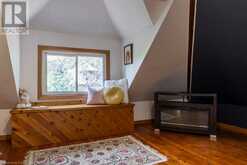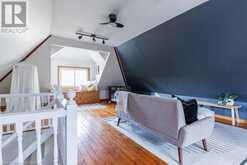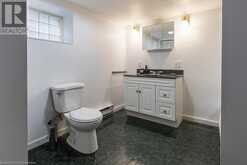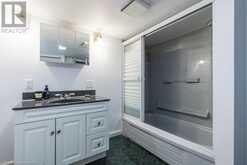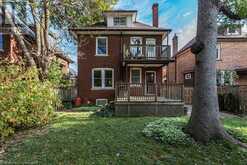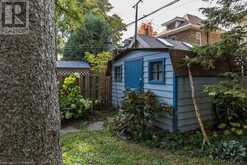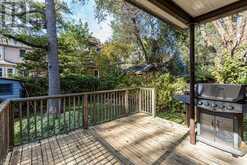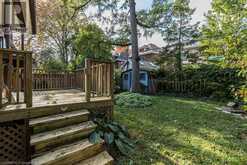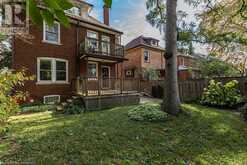38 FAIRLEIGH Avenue S, Hamilton, Ontario
$849,900
- 4 Beds
- 2 Baths
- 2,910 Square Feet
Experience timeless elegance in this beautifully restored century home. Enjoy the classic covered front porch where you can enjoy your morning coffee. Marvel at the countless orig features in this 1925 built home. You’ll find a vestibule when you enter, a grand staircase in the foyer, soaring high ceilings, the rich oak trim & exquisite mahogany inlaid hardwd flrs, & more details that reflect the home's storied past. Delight in the character of pocket drs w/bevelled glass separating the generous-sizing living rm & formal dining rm w/coffered ceiling. The contemporary appeal of a brand-new chef's kitchen is what every homeowner craves. The kitch features stunning herringbone flrs, exposed brick, premium KitchenAid app, Bosch dishwasher & deep sink-stylish & functional. Upstairs, four bedrms await, including one w/a serene balcony overlooking the private backyard. The newer bathrm update includes a tub, a custom live-edge vanity, a sleek ceramic sink & a new toilet. The oversized loft w/pine plank flrs, is the perfect family retreat for movie nights or can easily serve as an additional bedrm. The fin basement, w/a sep side entrance, presents exciting rental income potential or flexible space for family living. Outside, enjoy your fully fenced yard w/a generous deck, mature trees, garden shed & gas hookup for your BBQ, perfect for outdoor entertaining. Character blends seamlessly with thoughtful updates in Stipley South. RSA (id:23309)
Open house this Sun, Nov 17th from 2:00 PM to 4:00 PM.
- Listing ID: 40669307
- Property Type: Single Family
Schedule a Tour
Schedule Private Tour
Marion Benson would happily provide a private viewing if you would like to schedule a tour.
Match your Lifestyle with your Home
Contact Marion Benson, who specializes in Hamilton real estate, on how to match your lifestyle with your ideal home.
Get Started Now
Lifestyle Matchmaker
Let Marion Benson find a property to match your lifestyle.
Listing provided by Coldwell Banker Community Professionals
MLS®, REALTOR®, and the associated logos are trademarks of the Canadian Real Estate Association.
This REALTOR.ca listing content is owned and licensed by REALTOR® members of the Canadian Real Estate Association. This property for sale is located at 38 FAIRLEIGH Avenue S in Hamilton Ontario. It was last modified on October 29th, 2024. Contact Marion Benson to schedule a viewing or to discover other Hamilton homes for sale.

