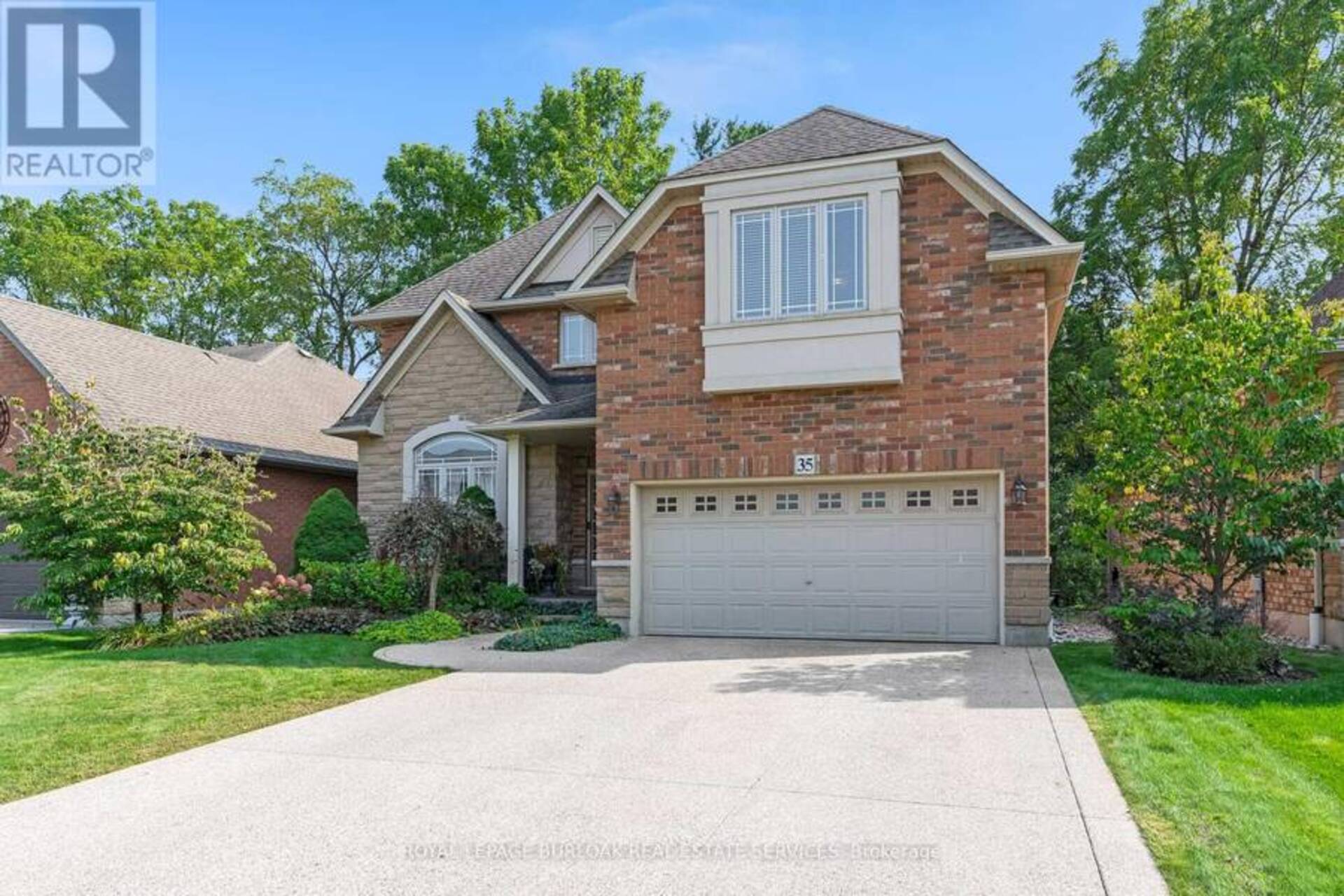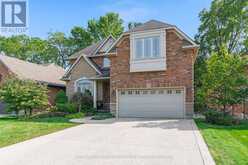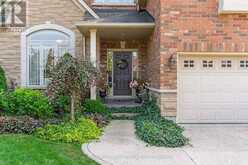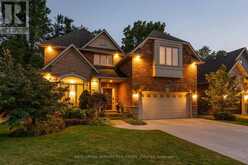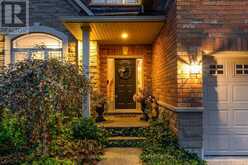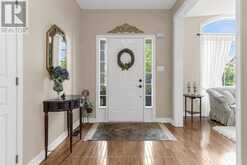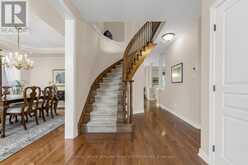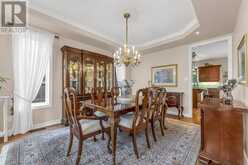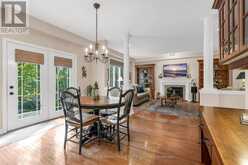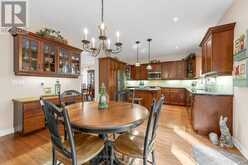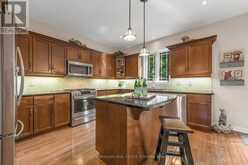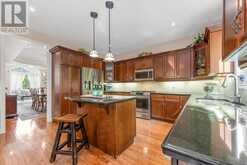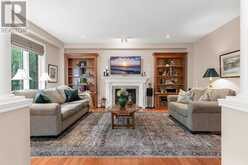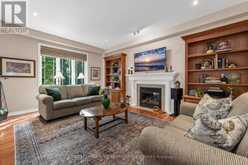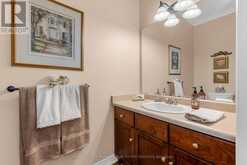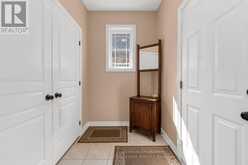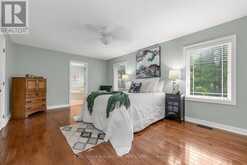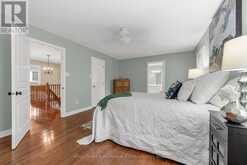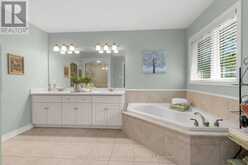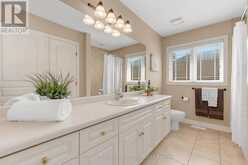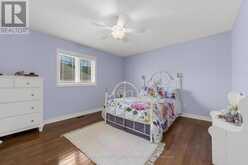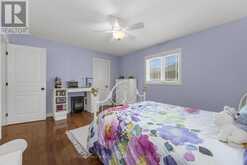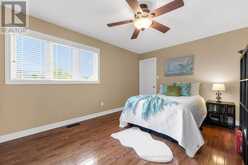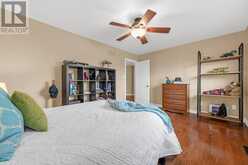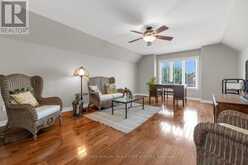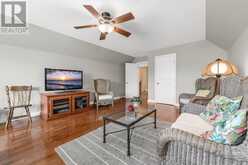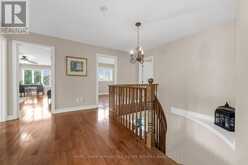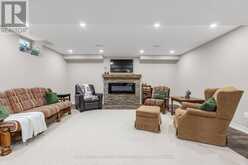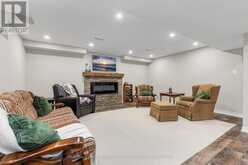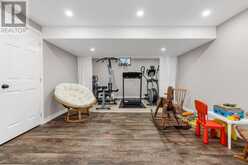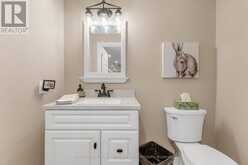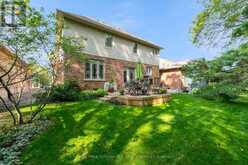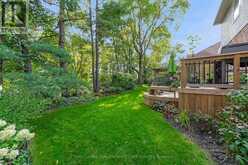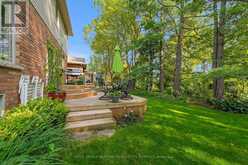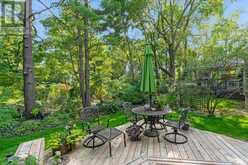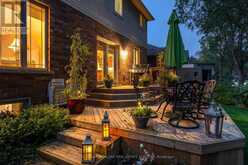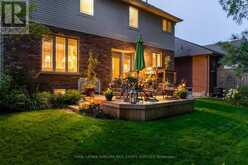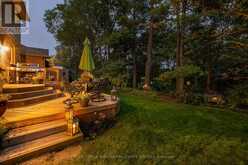35 OLDMILL ROAD, Hamilton, Ontario
$1,535,000
- 4 Beds
- 4 Baths
Stunning 2-storey home with over 3,000 sq ft of above ground living space, featuring 4 bedrooms, 4bathrooms, and hardwood throughout. The main level boasts 9ft ceilings, a coffered ceiling in the dining room, and a large family room with a gas fireplace, open to a spacious eat-in kitchen. There's also an additional living room perfect for entertaining. The kitchen offers granite countertops, a large island, pantry, and walkout to the back patio. Upstairs, the primary bedroom includes a walk-in closet and a 5-piece spa-like ensuite, with 3 additional large bedrooms, each with walk-in closets, plus a convenient second-floor laundry. The fully finished basement offers an exercise area, family room, and plenty of storage. The peaceful backyard overlooks trees and farmer's fields. Ample parking with an oversized garage for all your toys. Located in a prestigious Ancaster enclave, near amenities and highways. (id:23309)
- Listing ID: X9416929
- Property Type: Single Family
Schedule a Tour
Schedule Private Tour
Marion Benson would happily provide a private viewing if you would like to schedule a tour.
Match your Lifestyle with your Home
Contact Marion Benson, who specializes in Hamilton real estate, on how to match your lifestyle with your ideal home.
Get Started Now
Lifestyle Matchmaker
Let Marion Benson find a property to match your lifestyle.
Listing provided by ROYAL LEPAGE BURLOAK REAL ESTATE SERVICES
MLS®, REALTOR®, and the associated logos are trademarks of the Canadian Real Estate Association.
This REALTOR.ca listing content is owned and licensed by REALTOR® members of the Canadian Real Estate Association. This property for sale is located at 35 OLDMILL ROAD in Hamilton Ontario. It was last modified on October 18th, 2024. Contact Marion Benson to schedule a viewing or to discover other Hamilton homes for sale.

