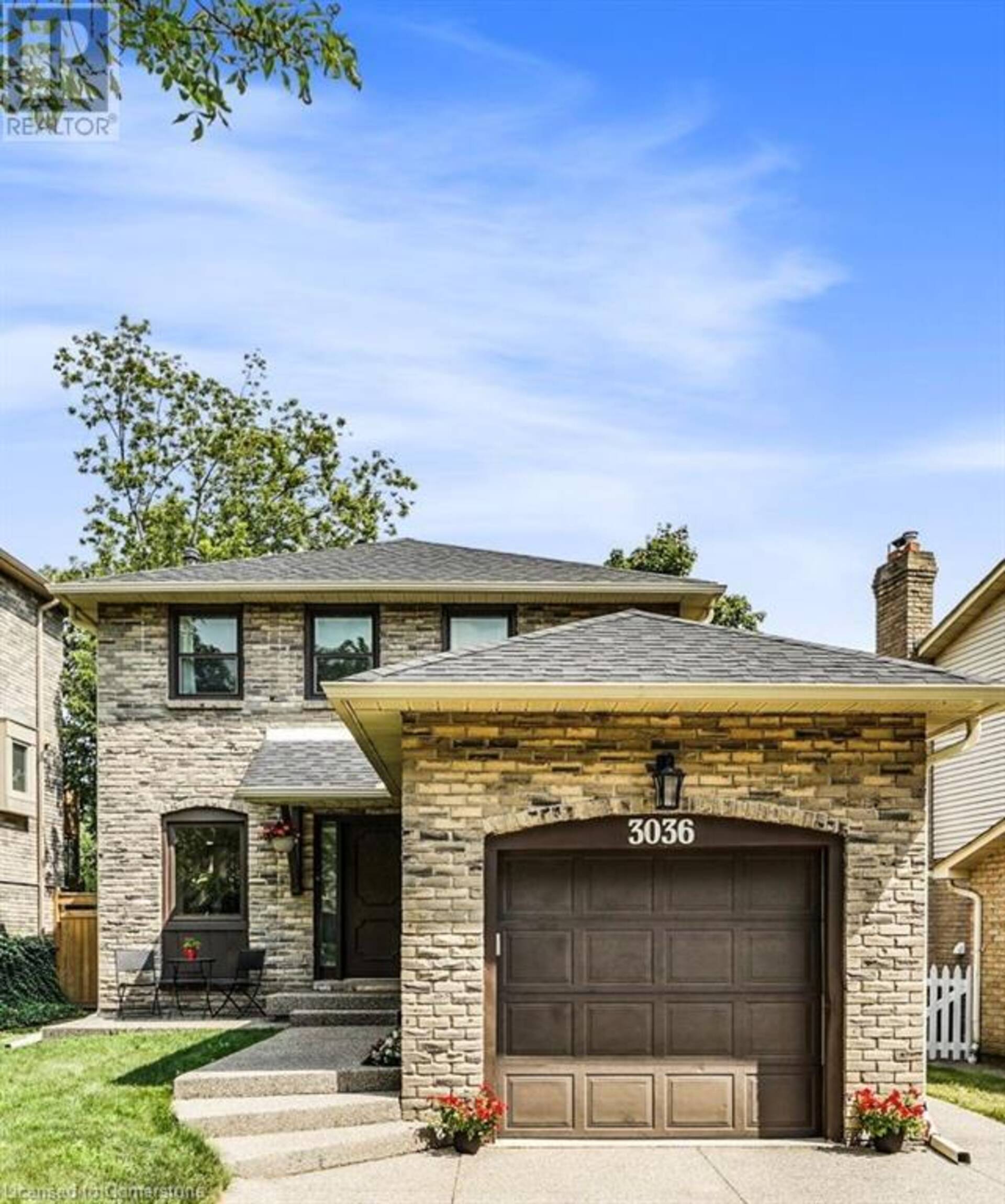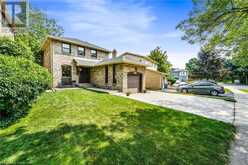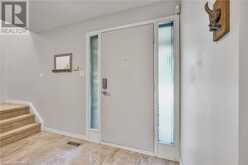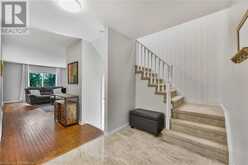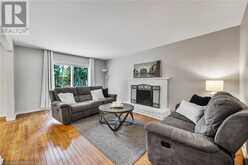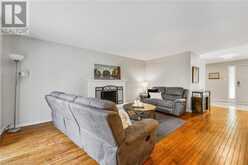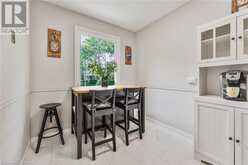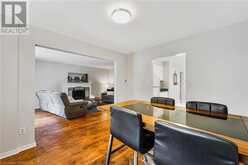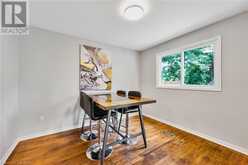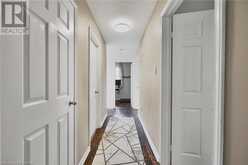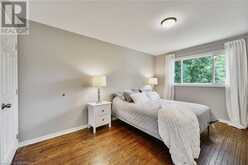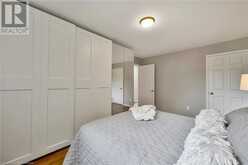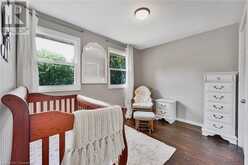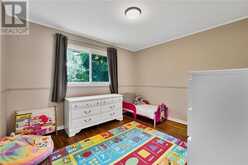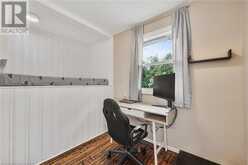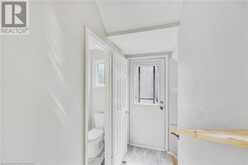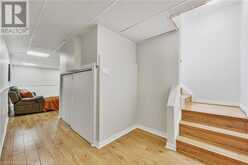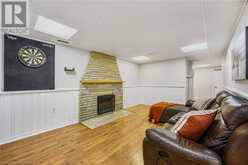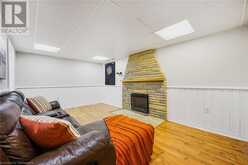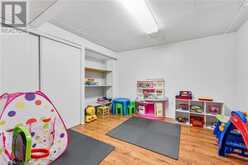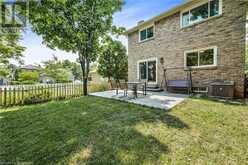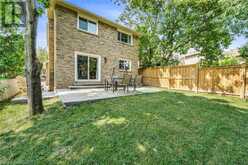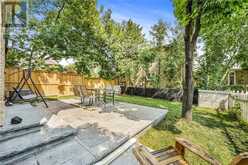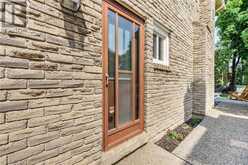3036 SILVERTHORN Drive, Oakville, Ontario
$1,274,999
- 4 Beds
- 3 Baths
- 1,645 Square Feet
Canopy tree lined street welcomes you into this quiet Bronte neighbourhood. This family friendly community has so much to offer; you can walk to Bronte Harbour, shopping, public transit, restaurants, trails right at the end of your street, and so much more. There are many updates in this 3+1 bed, 3 bath, 2 storey solid brick home. Exposed aggregate drive and walkway invites you into the large foyer that leads to the Living Room with cozy wood burning fireplace and sliding patio doors to outdoor living area. Remodelled over-sized eat-in kitchen with gas range, timeless white cabinets, ample counter space and tasteful subway tile. Separate bright dining room with access to both kitchen and living room makes for great entertaining. 2nd level Primary bedroom has custom closets, large stunning ensuite with double sinks and walk-in shower w/bench. 2 more bedrooms, office/den, and 4 pce main bath. Basement offers rec room with an additional fireplace, 4th bedroom and separate laundry (id:23309)
- Listing ID: 40651490
- Property Type: Single Family
Schedule a Tour
Schedule Private Tour
Marion Benson would happily provide a private viewing if you would like to schedule a tour.
Match your Lifestyle with your Home
Contact Marion Benson, who specializes in Oakville real estate, on how to match your lifestyle with your ideal home.
Get Started Now
Lifestyle Matchmaker
Let Marion Benson find a property to match your lifestyle.
Listing provided by Coldwell Banker Community Professionals
MLS®, REALTOR®, and the associated logos are trademarks of the Canadian Real Estate Association.
This REALTOR.ca listing content is owned and licensed by REALTOR® members of the Canadian Real Estate Association. This property for sale is located at 3036 SILVERTHORN Drive in Oakville Ontario. It was last modified on September 24th, 2024. Contact Marion Benson to schedule a viewing or to discover other Oakville homes for sale.

