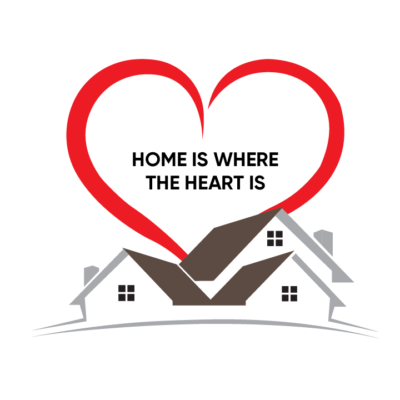162 YOUNG Road, Dunnville, Ontario
$1,599,000
- 3 Beds
- 1 Bath
- 2,369 Square Feet
This 82-acre farm offers a rare opportunity to own a private, multi-purpose property with abundant wildlife and a mix of mature forest (about 35 acres), workable land (about 40 acres), and yard space (about 5 acres), plus two ponds. Wildlife such as deer, turkeys, rabbits, and numerous birds frequent the property. The 1,469 sq ft bungalow features 3 bedrooms, 1 - 4-pc bathroom, a kitchen with ample cabinetry, all appliances included, a spacious living room with a gas fireplace, patio doors to a covered rear deck, accessible ramp entry, attached single garage, and a partially finished high & dry basement with a large family room plus a cold room, laundry and utility areas. Utilities include a working gas well, propane furnace, 4000-gallon cistern, water pump, 200-amp hydro panel, and full septic system. Extras include new front window, gas fireplace, vinyl plank flooring in living room, wood ramp access, updated 18” toilet, vanity and grab bars for tub/shower. The outbuildings include a 3200 sqft metal clad, insulated workshop, built in 1981, with concrete floor and oil chang pit, 15 feet clear height ceiling and a 16’x14’ roll up door with gas well heat line (ceiling mounted heater not used, as-is) and 100-amp electrical panel. Also, a 1520 sqft, metal clad, uninsulated implement addition with gravel floor and hydro, built in 1988, plus a 768 sqft, drive shed addition with concrete floor and hydro built in 1996 and a metal grain silo. The Mobile home is being sold separately and will be removed from the property. Bonus modern septic system and cistern serving the mobile home will be left behind for future potential. Located between Dunnville and Smithville, within 30 minutes of Hamilton and HWY 403. Suitable for cash-croppers, hobby farmers, or outdoor enthusiasts. Tenant farmer is willing to rent land and will harvest the current crop before November 2025. No agreement in place for 2026. Buyer to verify amount of workable land. Perfect country package! (id:23309)
- Listing ID: 40778060
- Property Type: Single Family
- Year Built: 1980
Schedule a Tour
Schedule Private Tour
Marion Benson would happily provide a private viewing if you would like to schedule a tour.
Match your Lifestyle with your Home
Contact Marion Benson, who specializes in Dunnville real estate, on how to match your lifestyle with your ideal home.
Get Started Now
Lifestyle Matchmaker
Let Marion Benson find a property to match your lifestyle.
Listing provided by Royal LePage NRC Realty Inc.
MLS®, REALTOR®, and the associated logos are trademarks of the Canadian Real Estate Association.
This REALTOR.ca listing content is owned and licensed by REALTOR® members of the Canadian Real Estate Association. This property for sale is located at 162 YOUNG Road in Dunnville Ontario. It was last modified on October 10th, 2025. Contact Marion Benson to schedule a viewing or to discover other Dunnville homes for sale.



















































